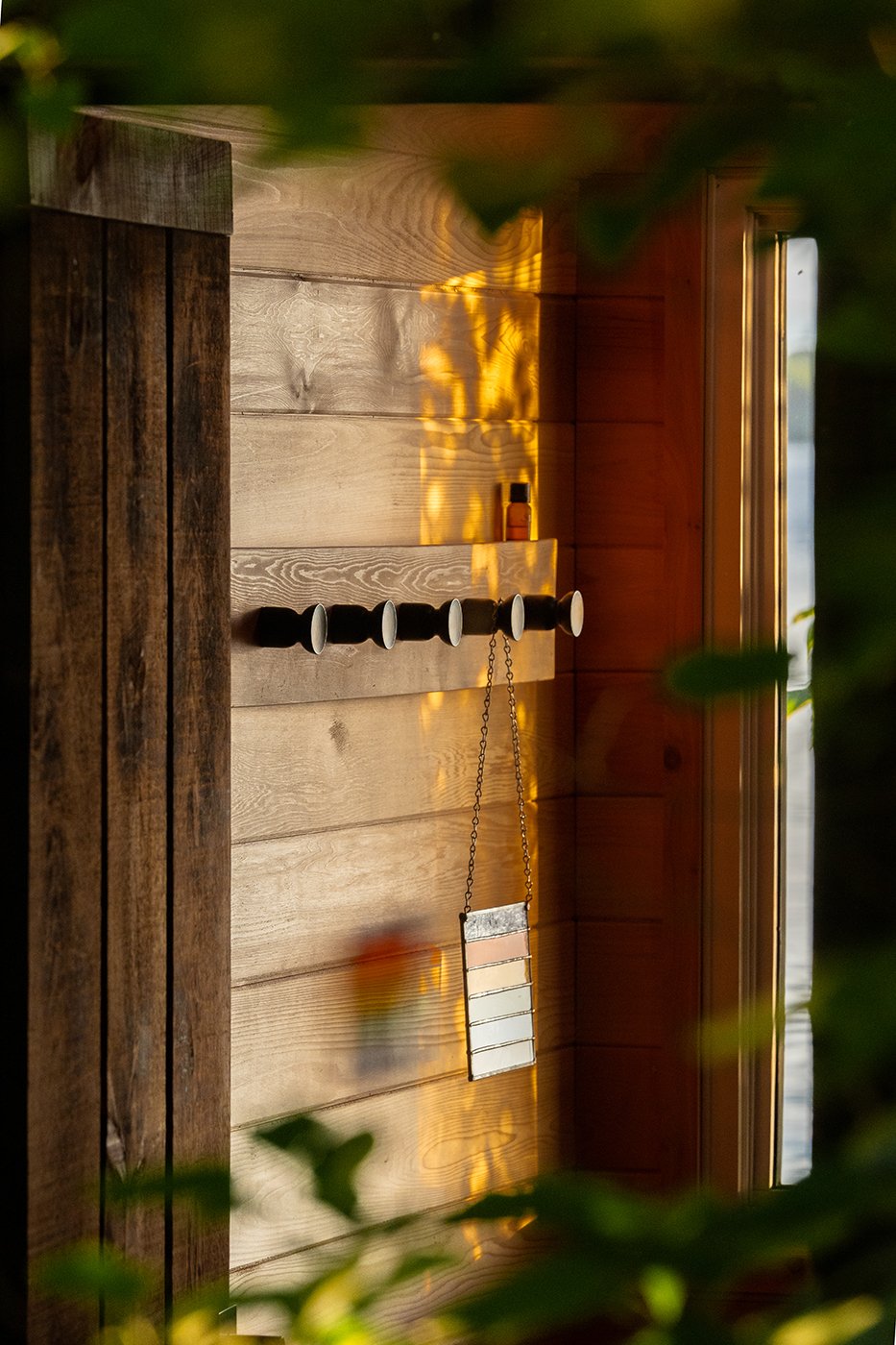What Does a Sauna and Shou Sugi Ban Have in Common?
Well, it turns out the two are the perfect complementary fit for one another! Imagine dark, charred cedar boards then burnished and sealed with natural oils, contrasted against lush lilac bushes on one side and a gentle lapping shoreline on the other.
Rustic and rough from the outside, soft and enveloping inside. A stained glass souvenir sways in the gentle breeze against the window, casting rainbow colours against the southern vista of Sturgeon Lake in the Kawarthas. It’s mysterious and yet strangely, the perfect spot for this basic dwelling that will facilitate so much change in the human body during and after use.
Many cookie cutter sauna solutions grace the market for weekend warriors to take on while at the cottage. It’s not often you can experience bespoke sauna design that is an expression of made-up creativity. And when you think of it, a sauna would be the ultimate way to explore the design possibilities for not only the structure itself but materials used. What’s really unique about our own personal sauna is that it was built from scratch utilizing recycled wood and other job site materials. Having these items piling up as leftovers, we were able to piece together a design, and using the ancient technique of shou sugi ban for the exterior boards, we created a sauna that blends into its surroundings and yet still manages to complement our cottage with its historical aesthetic. The charring process that takes place for sugi ban, seals the wood’s pores making it the ideal cladding for a sauna. The wood becomes harder, more weather and fire resistant. We thought this would best suit the climate and would withstand the winter lake weather, creating a cozy, insulated space in which we embrace all seasons here in the Kawarthas!
The personal design touches that we worked in and around the sauna are also what we think make our project special. Upon entry, you can see our stained glass touch against the lake facing window, this helps to really ground the feel of the sauna with some colour.
Turkish towels from Room by T+C flank one wall with a simple peg design solution.
A slight essential oil smell in the air, blends with the cedar giving off a spa like impression juxtaposed with the gorgeous colourful axe outside in front of the wood pile.
Wood piled against a purposeful side wall, is both decorative and useful. Above is a vine wreath that lends its woody appearance against the dark stain to add texture and interest.
The little meandering path leading to the sauna also sets the stage because at first the sauna isn’t visible. Instead, the path opens up to reveal this surprise and delight at the last minute.
Knowing we built our own sauna from scratch is also part of the charm we think. As busy designers, art gallery owners and theatre co-founders, you wouldn’t think that building a sauna would be on our to do list. But that’s very Tim and I. Once we have an idea it’s hard to stop us from executing! We play to each other’s strengths which makes not just our personal projects work but also our design business.
We never thought building saunas would be a part of our design offering, but we would love to do this again for a client. We picture integrating a sauna into a boathouse or coming up with another unique design. Practically thinking, we should be building all of our clients a sauna with leftover supplies!
Tim + Chris










