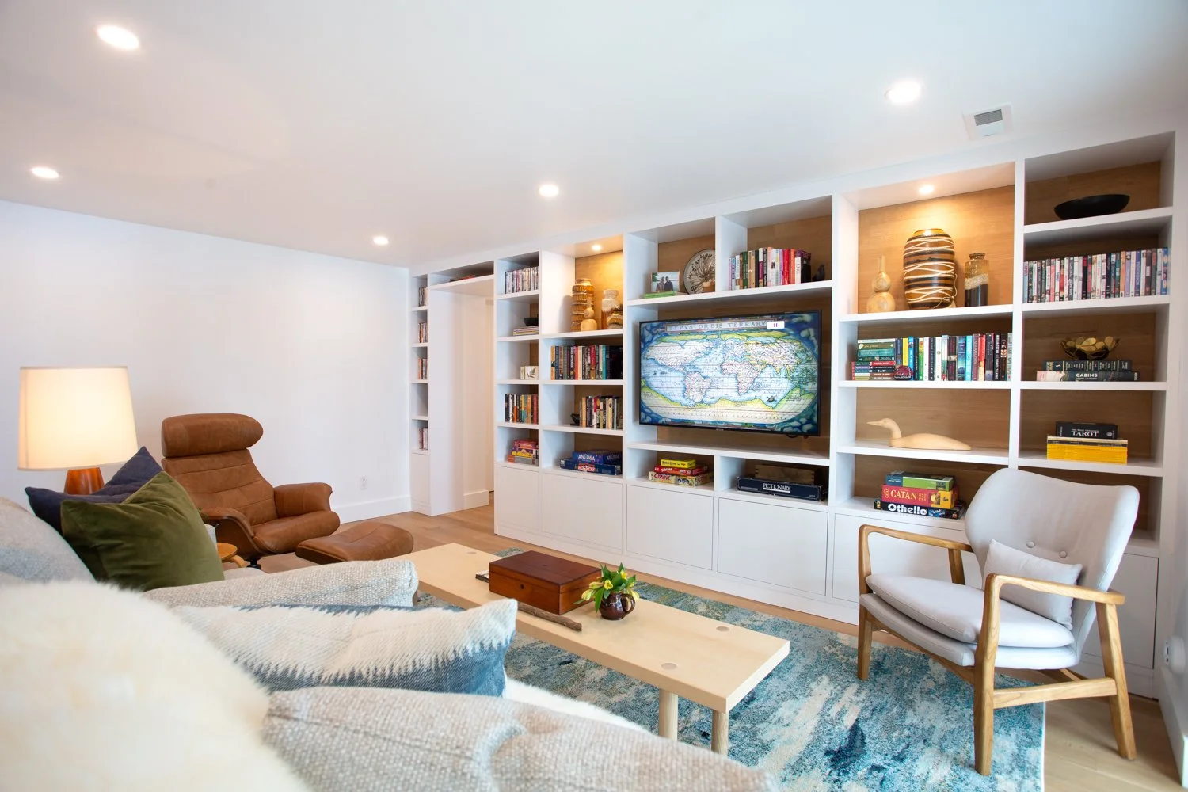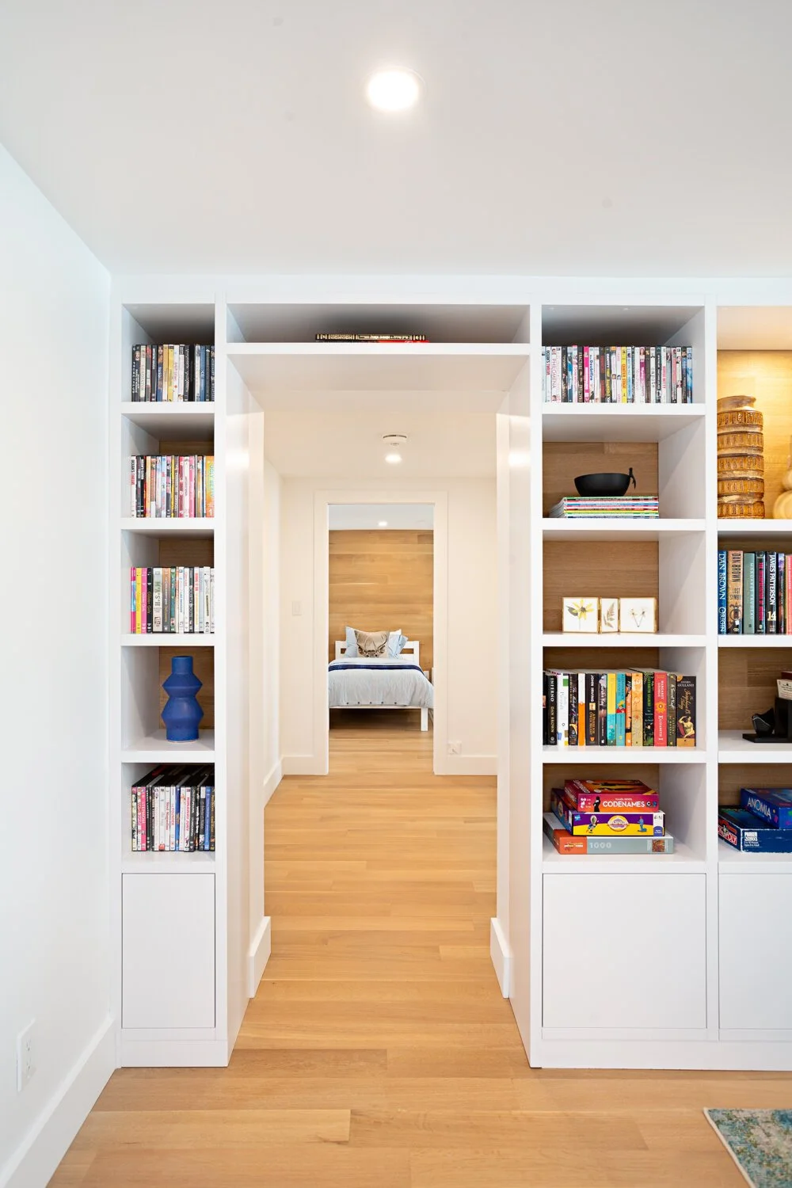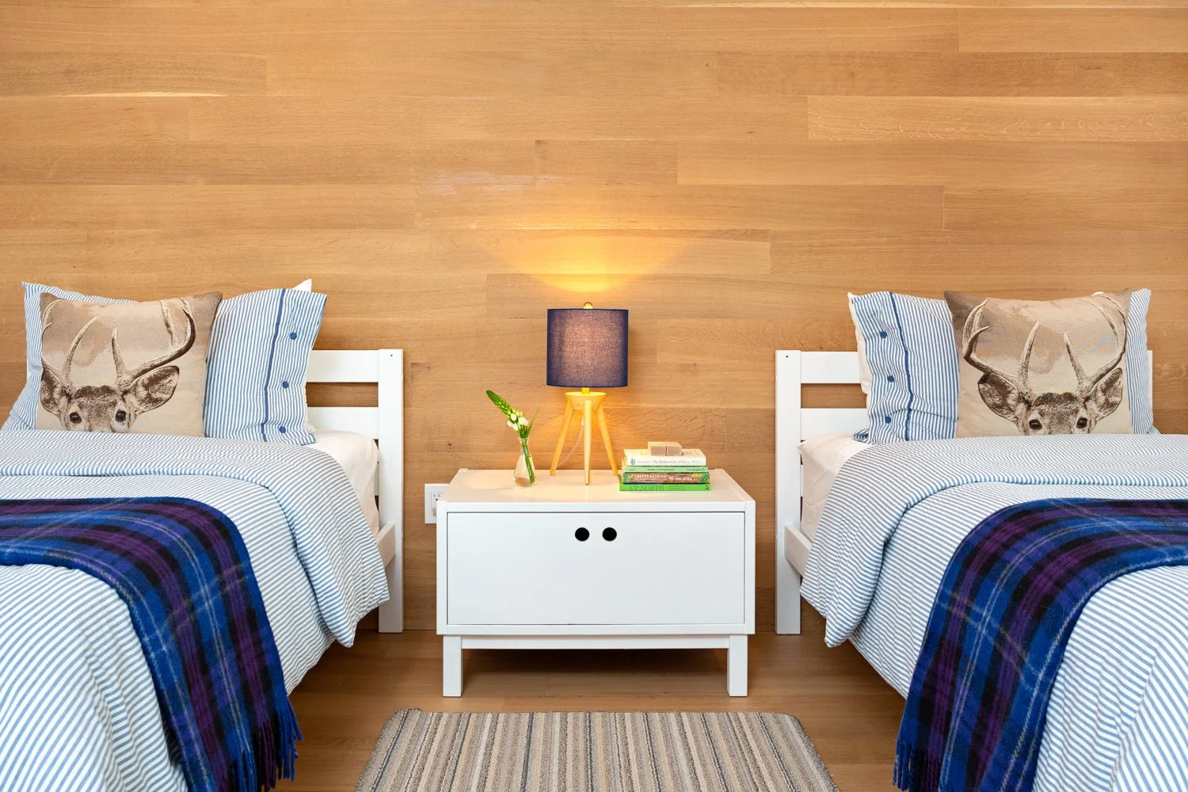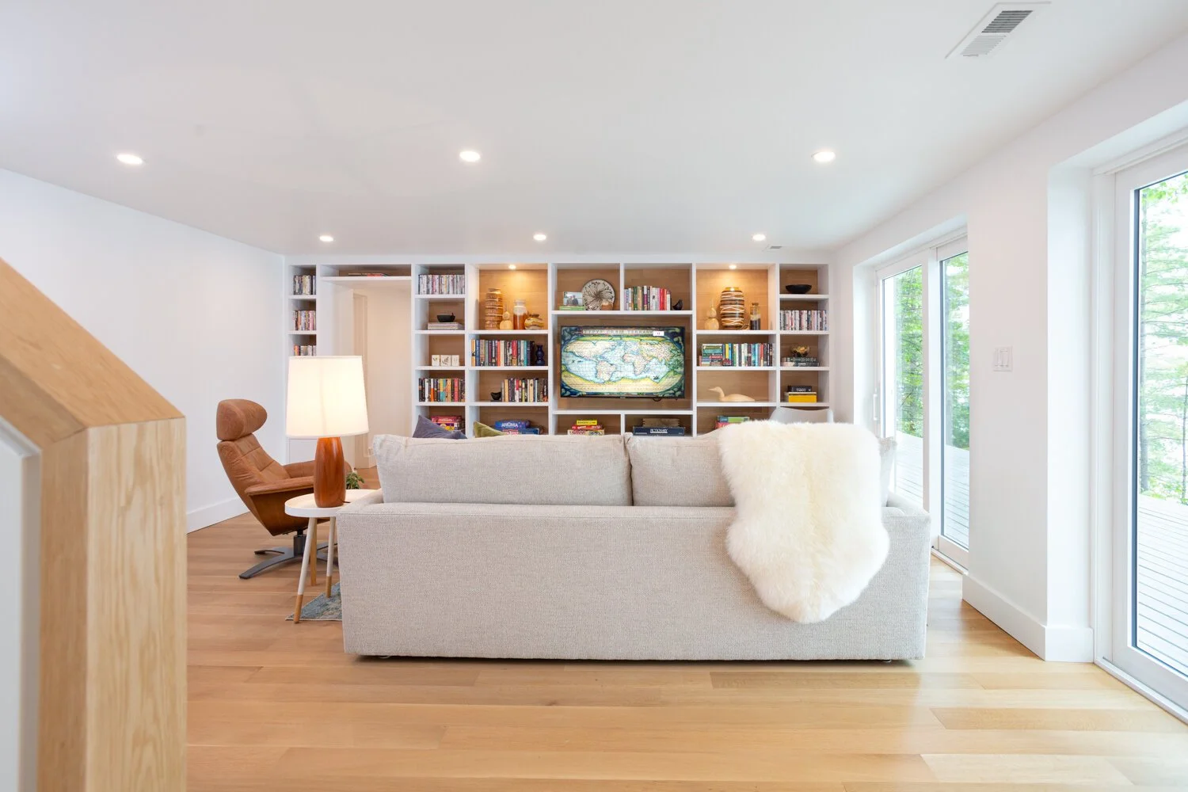
Home by Tim + Chris
Designing Your Kawartha Lakes Lifestyle
Design Services We Offer at Home by Tim + Chris
There are many design levels available to select from based on the service required for your home or cottage. You simply may have a few questions or perhaps require an entire home design. Once you have an idea of your design requirements, tell us about your project so we can get to know you!
Home Design Service
Our Home Design Service starts at $20,000 based on scope and the project budget that you provide. Included are discounts from our various suppliers depending on the products. This service level is ideal for your new build or renovation as everything you require from dream to completion is included:
Existing building drawings
Concept and planning drawings
Drawings of the new space
All of the build or renovation specs and details will be supplied for you and your contractor including items like:
Furniture layout, electrical drawings, fixture schedule, appliance schedule, communications and integrated smart technology plans, data, AV, security layout, plumbing layout, reflected ceiling plans, floor coverings and tile plan, trim specifications, finish details, millwork layout and elevations, handles plan, interior glazing and door schedule, hardware specifications, window coverings schedule, paint/finish schedule, countertop selections and layout and, wall elevations.
You will also receive:
3D visuals of kitchen and key areas
Site planning, septic planning, permits, conservation and committee of adjustment work
Interior Decoration Service
Interior Decoration Service starts at $2000. This design level also means you can take advantage of discounts with our various suppliers.
This service will provide a cohesive and beautiful space for the rooms that you include in your request. With this service level you receive:
Our designer's review of your existing room function and layout
Planning for inclusion of existing furniture and accessories
Specifications for your furniture, fixtures, lighting, custom shelving, window covering selections, wall colour and treatments, and decor items
Furniture layout and selection with mood boards for rooms with detailed furniture and accessory suggestions
Interior Design Service
Our Interior Design Service starts at $4,000 and is based on the scope and budget required for your project.
With this service you will receive complete design and selections for multiple rooms along with full existing layout and furnishings review. Deliverables for Interior Design include:
Meeting with you to understand needs and goals for your space
Detailed specifications for construction and existing layout, furniture, fixtures, lighting, custom cabinetry, window covering selections, wall colour and treatments, and decor items
Multiple drawings and mood boards
Purchasing coordination, delivery, installation
Room Refresh Service
This service consists of 2 hours in-home or in our studio, where our designer will consult with you on the purchase of furniture and accessories. It includes specific selections and drawings for your reference.
Landscape and Exterior Design
Living in the Kawarthas means we use our exterior spaces throughout all seasons. Whether it be a makeover for a current space or an entirely new landscape design, Home by Tim + Chris can help create a plan that reflects your lifestyle and your priorities for outdoor living. From lakeside retreats to in-town homes, Chris + Tim can help design and create one-of-a-kind landscaping solutions that include both hardscape and softscape elements.
The Pinnguaq Association world-class STEAM education and entrepreneurship centre in Lindsay.
Commercial Spaces
When you invest in your business, you need a space designed to bring out the best in your team and create a place to connect with your clients. We design spaces that bring your brand and customer experience to life.
Studio TC
Our Studio TC team are skilled at meticulous craftsmanship. From built-ins to detailed millwork, our designers use Studio TC to bring innovative and custom solutions to our clients. This is how we make your home or cottage uniquely yours. We work closely with you to create crafted pieces that reflect your design vision and enhance your space with both form and functionality in mind. Having all of our services under one roof, is another way we service clients efficiently and can adhere to our high standards for quality design.
the PLAN
HOW WE DESIGN YOUR HOME FOR YOUR KAWARTHA LIFESTYLE
STEP ONE
Tell us about your project in your own words.
STEP TWO
We’ll meet to get to know each other.
Our team will design your home for your lifestyle.
STEP THREE
STEP FOUR
We’re still with you during the entire process…
-

Elevated Design
Your home will be designed not only for your personality but will satisfy elevated design requirements.
-
Your Personality
We are designing for your home and your preferences, not ours. Your home deserves to reflect your unique personality. Our team takes pride in creating spaces that have your guests saying, “Wow, this space is so you.”
-
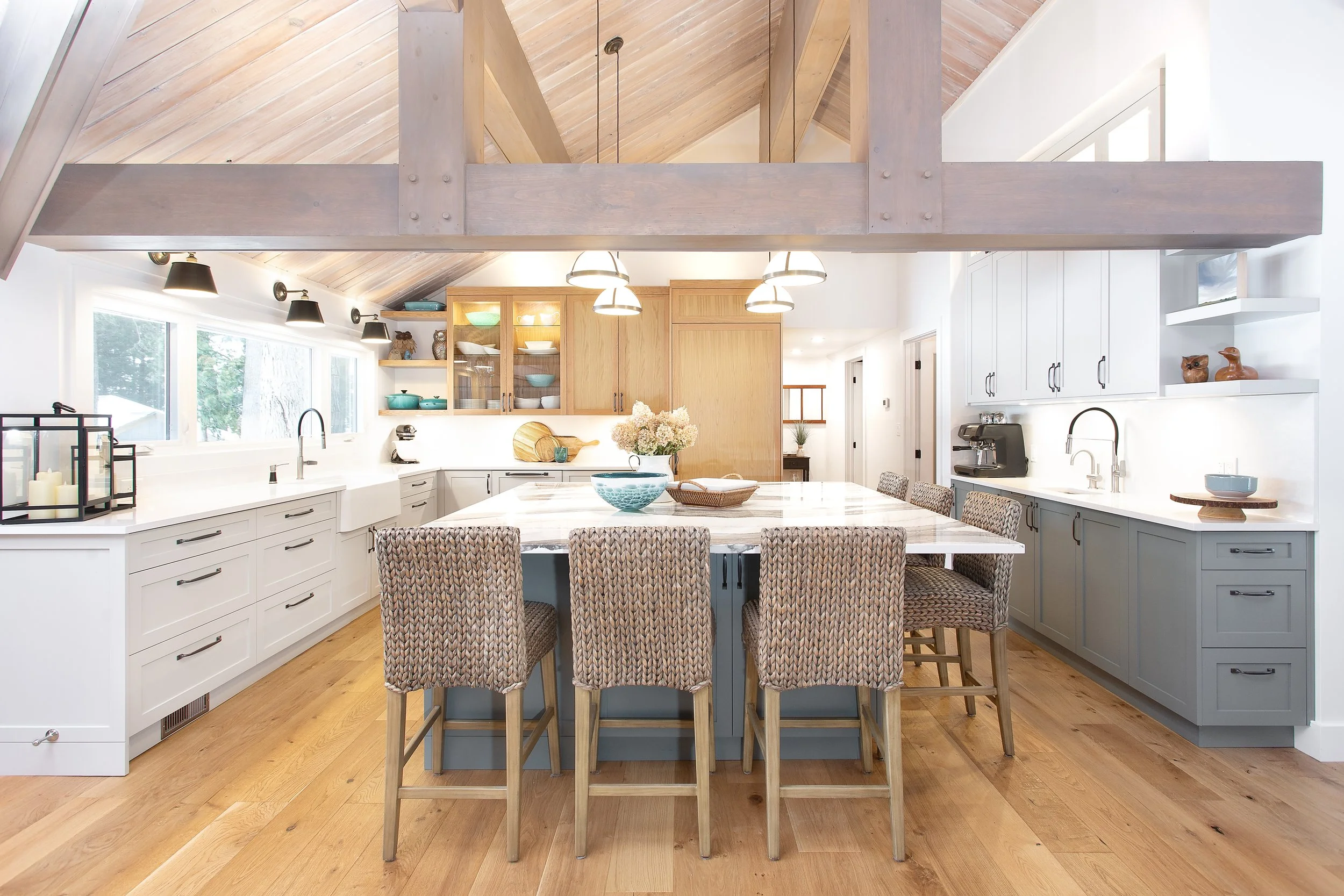
Form and Function
Your home not only has to look good but needs to function for your lifestyle. We get to know your family and what you like to do so we can design the details of your home to function for how you live.
When you immerse yourself in the beauty of the Kawartha lifestyle, you want a home designed for you.
Home by Tim + Chris offer:
Full architectural and design services for new build construction or renovations
Custom carpentry
Premier custom upholstery services
Hunter Douglas window treatments
Landscape design
Project management
You deserve a home designed for your Kawartha lifestyle.
We understand the lifestyle you are designing for because we live it.
Just like you, in the summer, we want to spend our time outside enjoying the lake, beach, and campfire. When winter comes, you can find us out cross-country skiing and snowshoeing. At the end of the day, we want to retreat to a beautiful and inspiring space.
For over 17 years, we have been helping people create spaces designed to fit their personality and function for their lifestyle. We founded Home by Tim+Chris because we love working with our clients to get to know why they love the Kawartha lifestyle and what design requirements they need to fully experience it.







