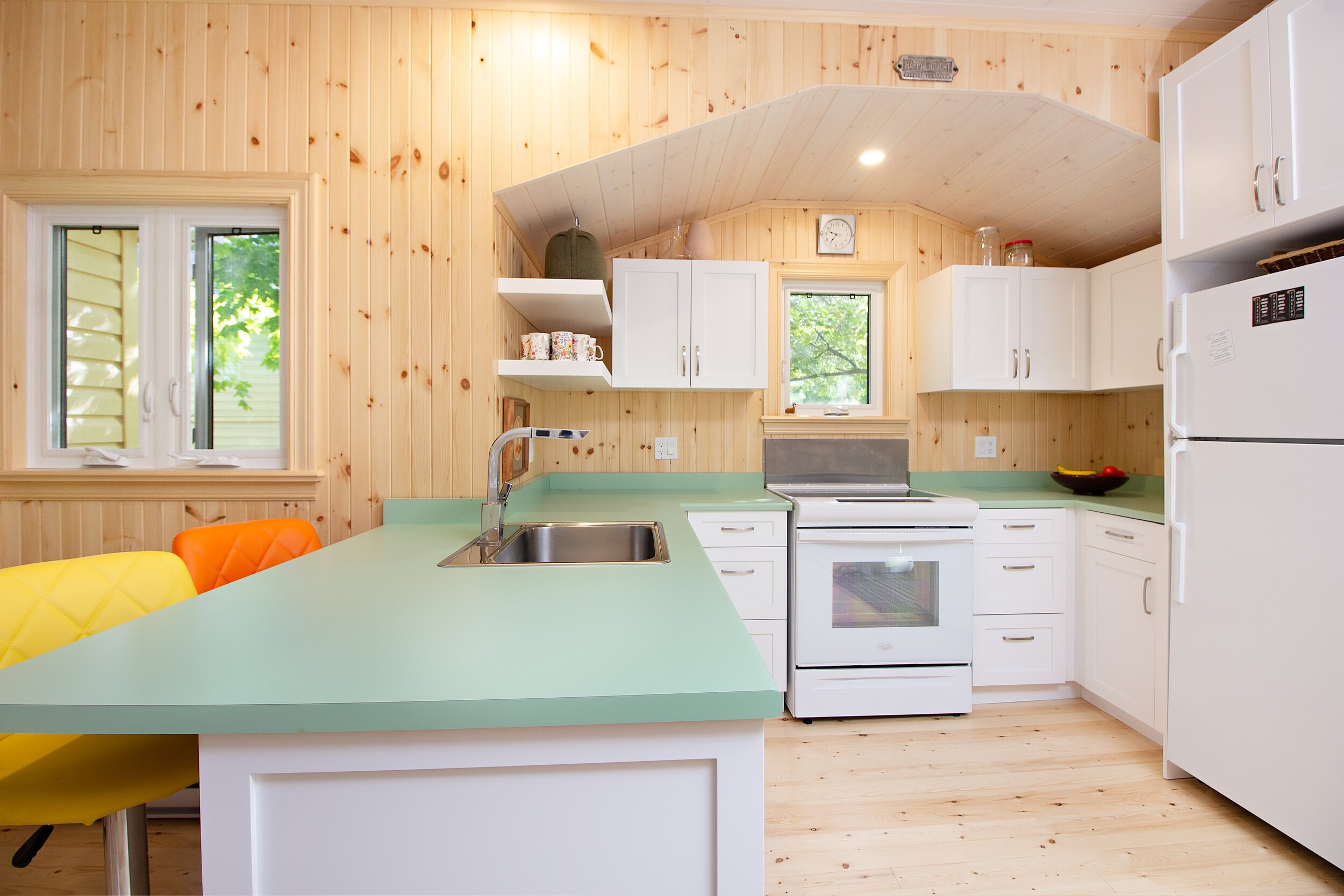Cameron Lake Artist Cottage
This cozy cottage on Cameron Lake has been in the family for generations. The current generations owners, both gentlemen about town in Fenelon, decided that it was high time for a total refresh. The goal of the cottage was to update it while maintaining the same feel. No one wanted the cottage to feel fancy, but rather comfortable and more open to the lake. The couple asked us to help them particularly with the kitchen, but also give some overall style guidance. They had the privilege of working with a wonderful carpenter who the family has known for years.
When we were first introduced to the cottage it was in its demo’d state - walls down, floorboards exposed and new windows being framed. Walking through the cottage we kept finding a wonderful colour, that if you had spent time in spaces years ago, was actually quite common for its time - a mint green that the owner remembered fondly. The owner and partner, artists and history buffs, saw my enthusiasm and the suggestion of incorporating this colour substantially provided them both some excitement after a little conversation.
The kitchen, tucked into an alcove that was original to the cottage had a lot of obstacles - a low sloping ceiling that went up to full height in certain places, a small footprint, 2 corners and a window directly in the center. We needed to be careful with budget and a new fridge wasn’t in the cards, we had to size the opening to eventually fit a new standard size one. The owners wanted to focus on making sure the cabinetry suited heir needs and the fridge could come later.
White cabinetry and purposeful storage were the parameters set for us. Serendipity had it that I just received an email from Formica with a new laminate counter colour they were just releasing, almost the exact same green that I had found excitement in finding behind the walls - the standout piece I was looking for with such a creative couple!
The kitchen is classic shaker style in Farrow and Balls Wevet, a delicate white with just a hint of grey. The counters a Formica laminate in their new Enamel colour with an integrated backsplash. We used an overmount sink from Blanco and a space-age 90 Degree faucet from Moen. We wanted to incorporate some open shelving for the owners to show off some teacups and other family heirlooms that play a regular role in their daily routines. The open shelving also helped us make the sink feel more open than solid cabinetry that would feel heavy when spending time at the sink (you’ll notice the lack of dishwasher, which was a no for the aged septic system).
Inside the cabinetry, we used cutlery and utensil dividers in each of the upper drawers and in the corners we used Richelieu’s corner cabinet saving Le Mans II corner cabinet system. If any of you have an underused corner cabinet, this product will blow your mind! A Richelieu tip out tray under the sink means all the sink paraphernalia had a place to be stored out of sight and right where you need them. Tray dividers above the fridge helps keep platters accessible and organized. Door panels on the gable ends and back of the island cabinets make this kitchen feel very custom and an overhang at the sink means that the person tasked with dishes can still look out at the lake and be entertained by people sitting comfortably across from them. Every inch of the kitchen needed to have a purpose and each piece had to be thoughtfully designed to provide a big impact.
In the end, this small kitchen ended up being almost exactly as we had visualized. A warm kitchen that didn’t look completely planned and that contributed to a relaxed feel in the cottage that harkened back to the big history it has shared with the family.







