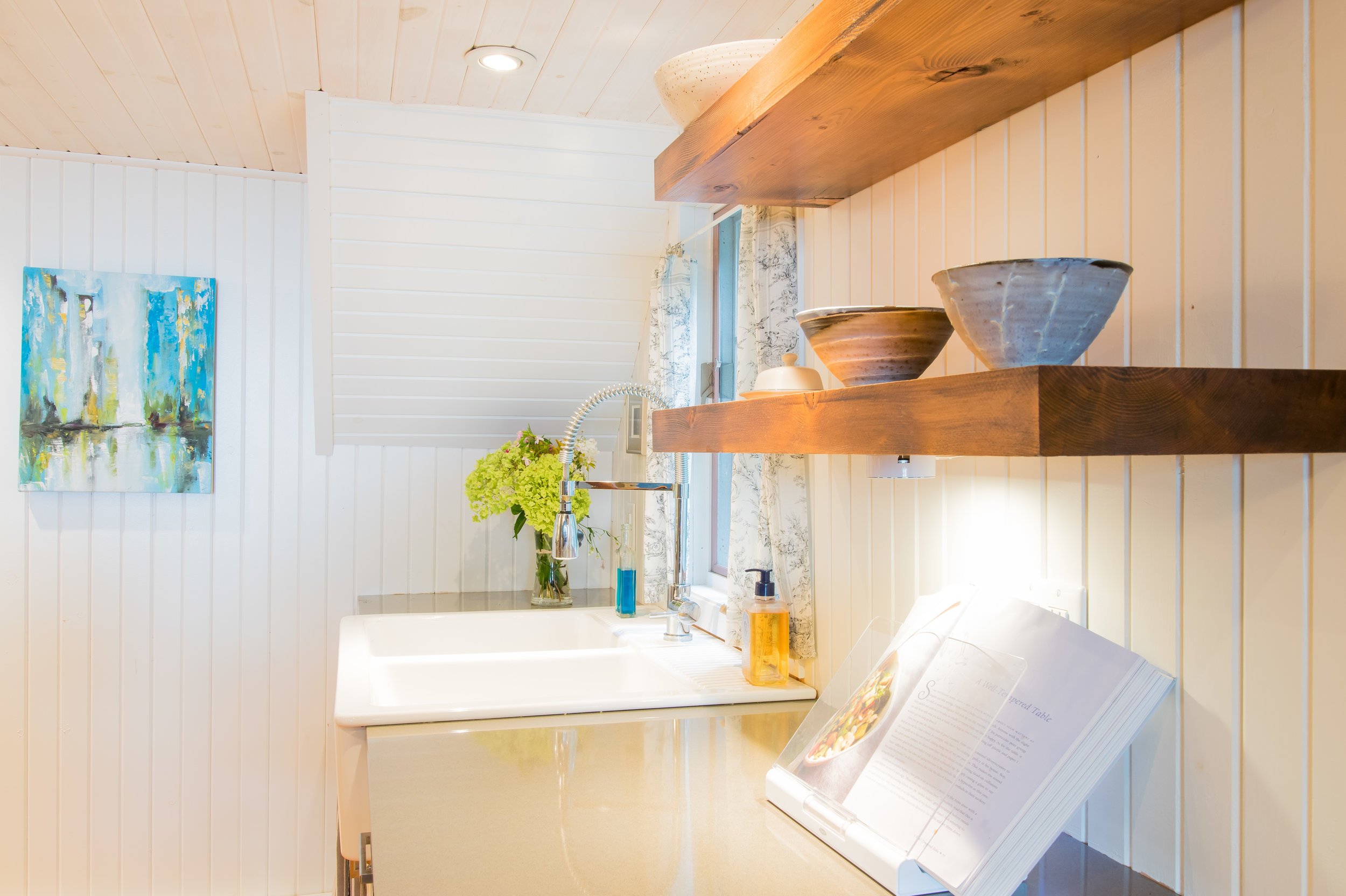A Real Country Kitchen
I will start this with a caveat, white is not the only colour of cabinet that people can choose from, but in this case it was certainly the right choice! This kitchen, the heart of an century old cottage in a perfect village setting was ripe for a refresh. While the kitchen we were to replace was not terrible visually, the IKEA cabinets had begun losing their veneer and some of the faces were ready to fall off. A quick renovation by previous owners needed to be replaced.
Our mandate was to design the kitchen (and bathroom) with a reasonable budget and a sharp eye to helping it feel like it fit within the period the cottage was built. The owners, two friends who love to entertain and share meals with family and friends wanted something soft, clean and country feeling without it feeling kitschy.
Lucvaa cabinetry helped us execute the cupboards, matching the Benjamin Moore Dove White we put on the walls to the cabinets. The shaker style of the cabinetry has a mitre on the edge to help soften it a little more and keep with a traditional look. We white washed the ceilings so they had a slight different texture than the walls. We sourced fir from Handley Lumber in Fenelon Falls that we had planed, cut and then stained to match an existing fireplace mantel - the contrast against the white wood was the right accent to display some of the two owners collection of small bowls and kitchen accessories. The counters, a simple grey Cambria Quartz set off the white cupboards and blended nicely into the GE Cafe appliances. The existing farmhouse sink and traditional faucet were polished and re-installed, classic details for a country home.
The cottage had an existing island that forced you to sit facing away from the water. We reconfigured a few things and extended the island so that it could accommodate people around 3 sides and most importantly people sitting towards the water - somewhere to enjoy a morning coffee with a view of the lake on cool days. This was a tight space and we had to measure so many times to make sure everything would work!
Above the island you’ll find 2 Schoolhouse pendants (we used their sconces throughout the rest of the cottage as well) that we had to mount close to the ceiling. The ceiling in the kitchen is only 7 feet tall and we needed to make sure that when people were milling around that we didn’t cut off the view to the lake. The microwave was inserted on moveable shelving under the island as it does not play a vital role in the daily routine and we didn’t want to add to the budget by building it in somewhere - a practical solution to keep it off the countertop and it left room below for cookbooks.
On the far end of the counter we had to accommodate for the electrical panel. We installed drawer track behind a custom panel in a similar style to the wood panelling of the wall that slides out of the way and over the window to expose the electrical. We pondered long and hard about the best solution and think we found the right one!
We wondered what working with two owners might end up looking like, but throughout the process the two voiced their opinions comfortably, compromised on the things they knew were important to each other and were clear throughout with what it was they really wanted - a place to share with others that had all the amenities of a kitchen they would find at home, but would fit in to the aesthetic of the cottage. The result of the kitchen is a relaxing space to spend time. Everywhere you look soft colours and textures help the owners keep relaxed and keep guests eyes from focusing on any one detail, something we worked hard at to keep the eye moving around the kitchen and finally facing the lake - after all, at the cottage, it’s the lake that seems to draw us all in.






